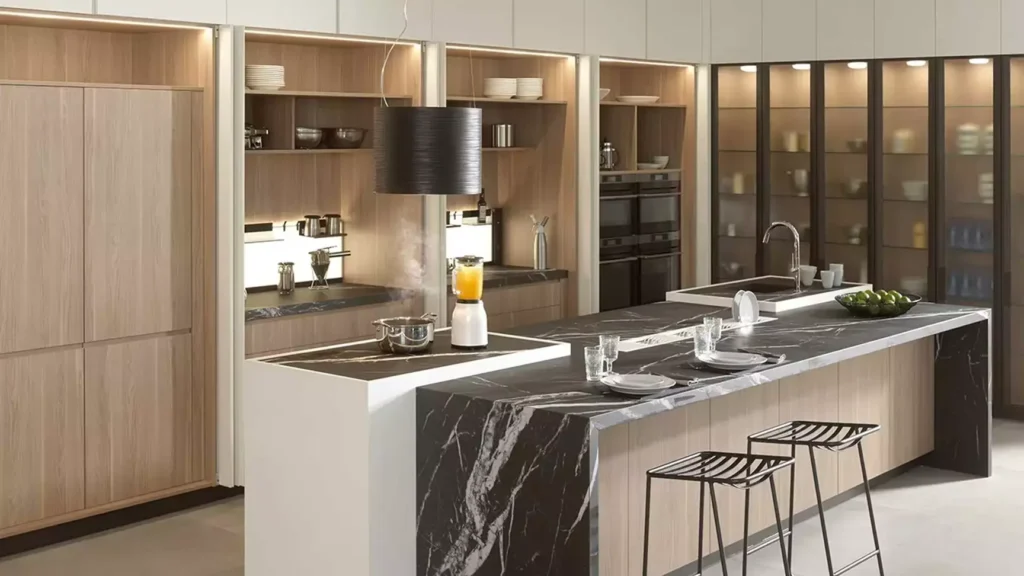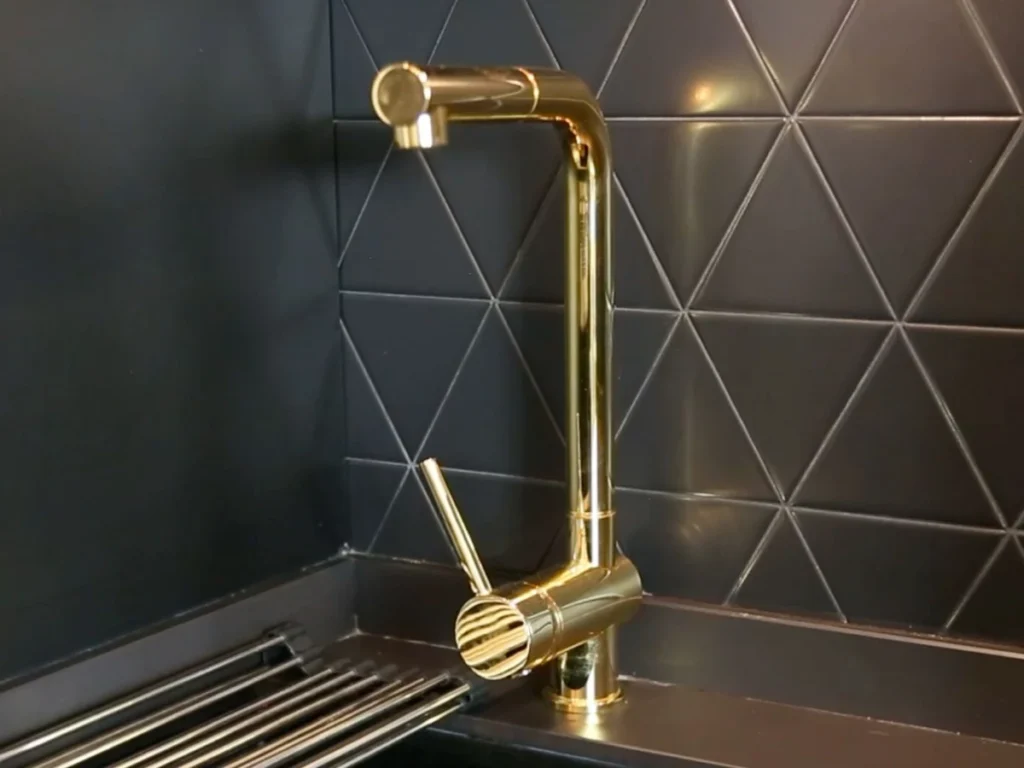Common Kitchen Design Mistakes
When it comes to designing a kitchen, there’s more to it than just aesthetics. Functionality and practicality play a crucial role in creating a space that not only looks beautiful but also works efficiently. However, many homeowners unknowingly make design mistakes that can turn their dream kitchen into a recipe for disaster. In this blog post, we’ll explore some common errors in kitchen design and provide insights on how to avoid them. Let’s dive in!
Faucets In A Corner Which Do Not Reach The Sink Well
When they install the faucet in a corner, the water does not reach the sink well because it is far away or because the size of the faucet is not adequate. This has a bad solution because you have to change the tap and make a new hole in the countertop
Decorative Mistakes Related to Lighting
It annoys to find lighting strips installed under the tall furniture.
Be careful with the hanging lamps on the island that also illuminate the work area because sometimes It has seen them at an ideal height to constantly hit your head when leaning over a board to cut.
By avoiding these common kitchen design mistakes, you can ensure a functional, efficient, and visually appealing space that enhances your culinary experience. Remember to prioritize counter space, traffic flow, storage solutions, lighting, the work triangle, and proper ventilation when planning your kitchen layout. And think Canada Countertops to guide you with the installation of your countertops









